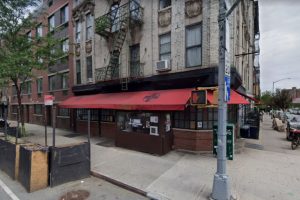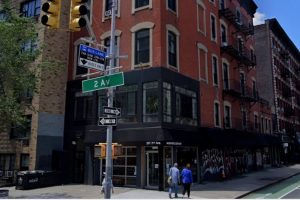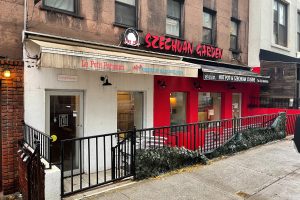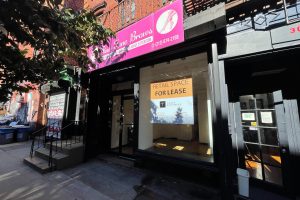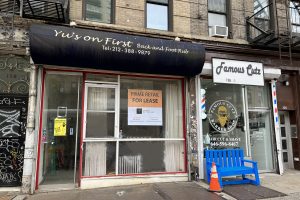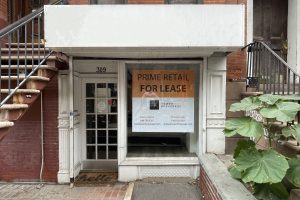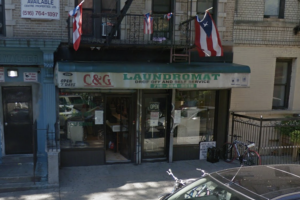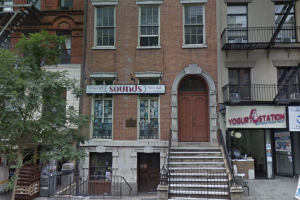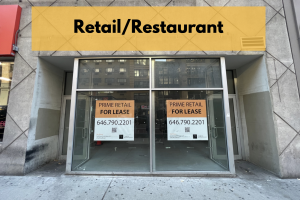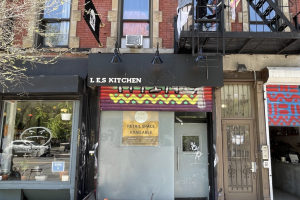Leased
Ground Floor : 1,650 SF + Basement
Built out Bar/Retail
Formerly C Lounge
Basement Access Inside
Ground Floor : 2,600 SF
Basement : 2,900 SF
Built Out and Fully Vented Corner
Formerly Momofuku Ssam Bar
Two Kitchens on GF
<BR><a href="https://my.matterport.com/show/?m=b5tpXQ4NRLS" class="btn" target="blank" rel="noopener noreferrer">Virtual Tour</a>
<div class="clear"></div>
Ground Floor : 2,500 SF + Basement
Fully Built Out & Vented Restaurant
Equipped With a 24FT Hood
Basement Access Through Kitchen
<BR><a href="https://my.matterport.com/show/?m=12jM5J7J1H6" class="btn" target="blank" rel="noopener noreferrer">Virtual Tour</a>
<div class="clear"></div>
Ground Floor : 400 SF + Basement
White Box Store
Previously Eyebrow Salon
All Uses Considered
GF: 700 SF + Basement
White Box Store
Venting Possible
All Uses Considered
Ground Floor: 750 SF
White Box Store
Previously a Tailor Shop
All Uses Considered
GF : 600 SF
White Box Retail
Prime Williamsburg Location
All Uses Considered
GF: 2,000 SF + Basement
2nd Floor: 2,000 SF
GF previously Grassroots Tavern
2nd previously St Marks Sounds
Ability to combine spaces
Landlord will Vent For Qualified Tenant
Ground: 1,600 SF
Basement: 1,000 SF
20 FT of Glass Frontage
14 FT Ceilings
GF: 310 SF + Basement
Previously L.E.S Kitchen
White Box Store
All Uses Considered
