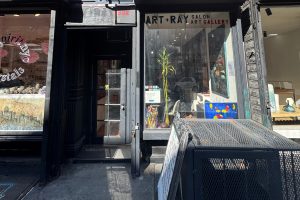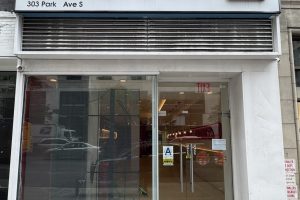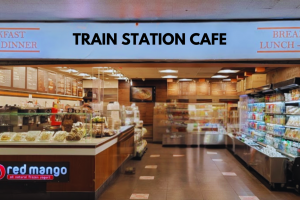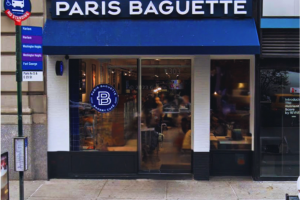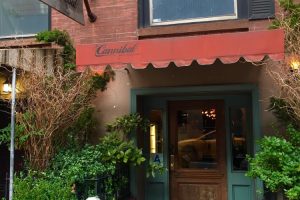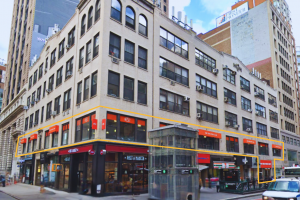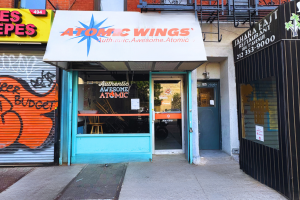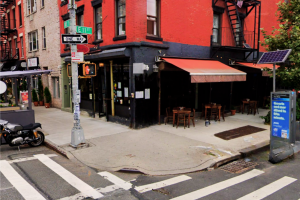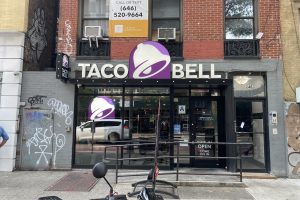Featured
GF: 400 SF
+ Lower
Turnkey Salon with high foot traffic
1,400 SF Ground
+ lower
Fully Vented with gas
700 SF
12 Years remaining on Lease
Inquire for additional details
Ground Floor: 1,900 SF
Lower: 1,900 SF
Extremely high, all day foot traffic
Directly facing One Madison development
Ground Floor: 1,085 SF
Backyard Garden with Seating
Fully vented Restaurant
Ground Floor: 5,000 SF
Second Floor: 17,000 SF
Lower Level: 3,000 SF
DIVISIONS CONSIDERED
Ground Floor: 700 SF
+ Basement
Fully vented QSR
All day foot traffic
Ground floor: 1,800 SF
+ basement
Vented corner restaurant
Outdoor seating
Ground Floor: 2,000 SF
+ backyard
Built out gallery space
New lighting with vaulted ceilings
Ground Floor: 2,200 SF
Full basement
Fully built turnkey restaurant / QSR
Vented kitchen with gas
ADA compliant throughout
